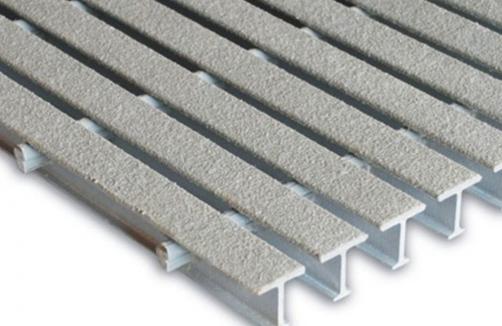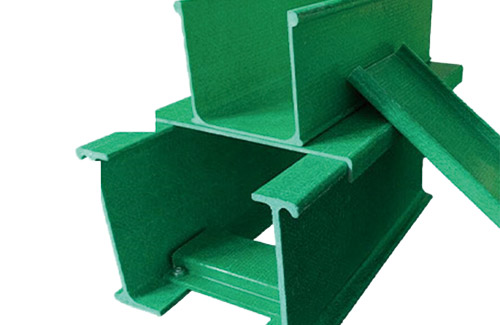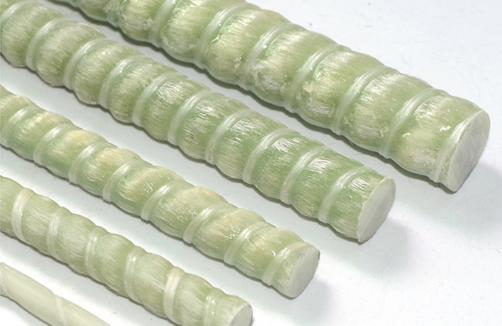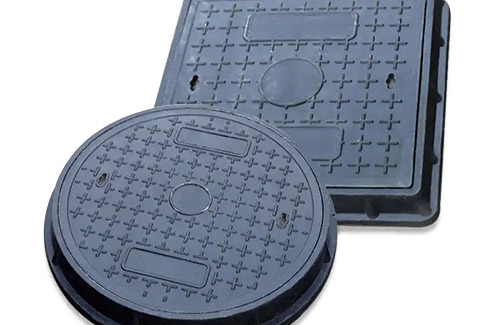Near Glendale, California, sits a brand new multi-story housing complex which blends outdoor living with industrial style. The complex provides studio, one-, two-, and three-bedroom floor-plans to those interested in urban living.
Porter FRP was recently hired to outfit this new development with high-profile materials possessing architectural flair with low maintenance requirements. Porter selected Strongwell’s EXTREN®525 series not only because of its light weight, corrosion resistance, and UV performance, but also because of its natural industrial look, which fit well with the desired fascia aesthetics and structural support needs. To welcome new renters with an industrial motif, the leasing office requested an exposed subtle beam threshold. Three EXTREN® I-Beams (12" x 6"x 1/2") were utilized for this application.
industrialFor the exterior application, the fabricator was able to utilize EXTREN® wide flanges with channels as side supports for awnings and balconies. As with many newer housing developments, the separation between interior and exterior settings is blurring due to the introduction of more communal areas with views and amenities. This complex embraces that shift, offering multiple workspaces, workout areas, aquatic resources, and spas.
On the top floor of this housing complex is the “Skydeck”. Residents are treated to a communal area, which houses an entertainment venue complete with kegerator, foosball, table tennis, and well-equipped bar. The Skydeck is supported with a series of connections of wide flanges and channels.
industrialUpon the project’s completion, the end user was pleased to report that construction, fabrication, and delivery were all on schedule.








